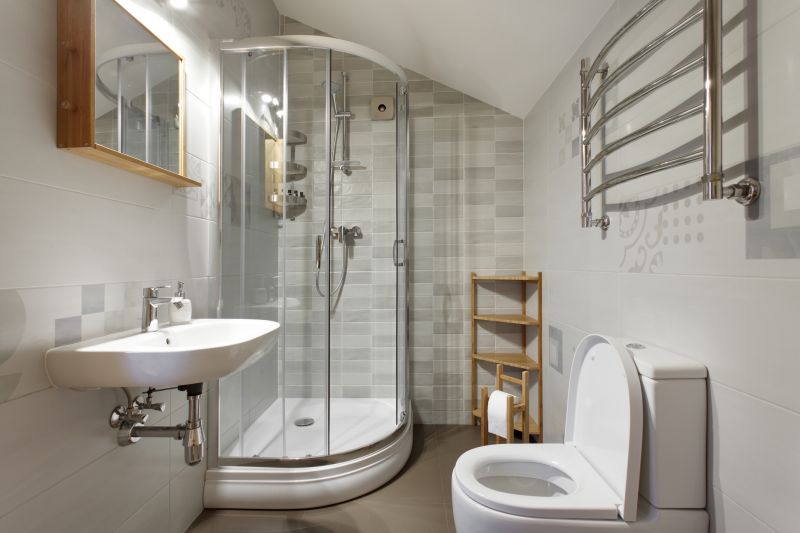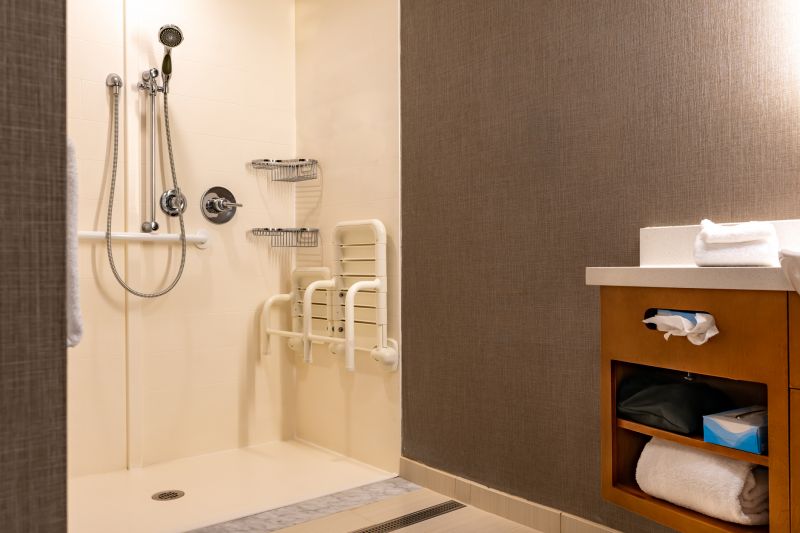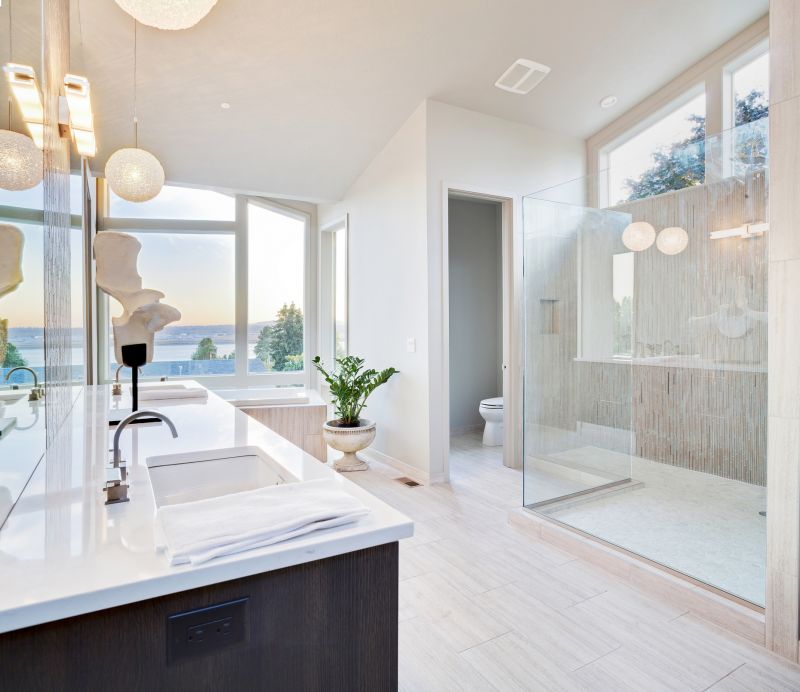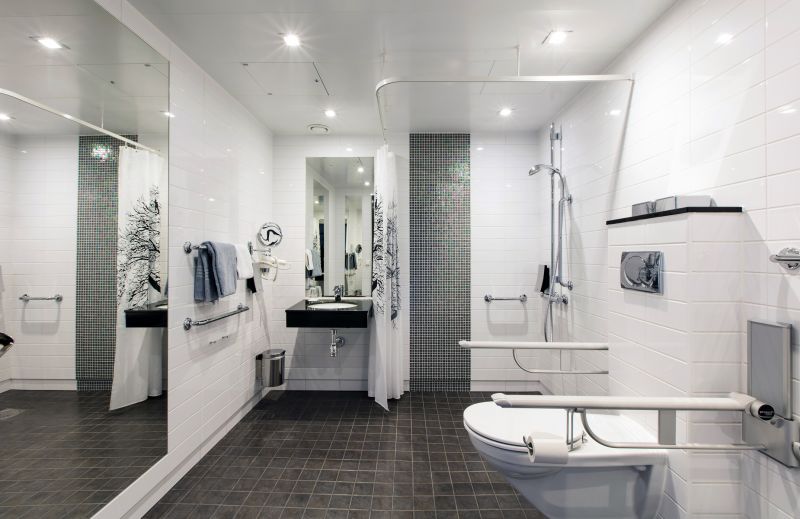Design Ideas for Small Bathroom Showers
Corner showers utilize often underused space, fitting neatly into a bathroom corner. These designs can make a small bathroom appear more spacious and are ideal for maximizing available square footage.
Walk-in showers with frameless glass enclosures create an open feel, removing visual barriers and making the bathroom look larger. They often feature minimalistic fixtures and can include built-in shelves for storage.

Small bathroom shower layouts often incorporate sliding doors or pivoting doors to save space. Compact designs focus on maximizing utility without sacrificing style.

Innovative corner shower units with integrated seating and niche storage optimize limited space while providing comfort and convenience.

Glass enclosures and clear fixtures help open up small bathrooms, creating a sense of openness and reducing visual clutter.

Compact shower bases with low thresholds facilitate accessibility and make cleaning easier, ideal for small spaces.
The selection of shower layout in a small bathroom impacts both aesthetics and functionality. For instance, a corner shower can free up central space, allowing for additional storage or a larger vanity. Walk-in designs, especially with frameless glass, enhance the perception of space, making the room feel less confined. Incorporating sliding or bi-fold doors further conserves space while providing easy access.
| Layout Type | Advantages |
|---|---|
| Corner Shower | Maximizes corner space, suitable for small bathrooms |
| Walk-In Shower | Creates an open feeling, easy to access |
| Tub-Shower Combo | Provides versatility in small spaces |
| Neo-Angle Shower | Efficient use of corner areas with angled design |
| Pivot Door Shower | Space-saving door operation |
Choosing the right layout involves considering the available space, user accessibility, and maintenance preferences. Compact designs with integrated shelving or niches can add storage without encroaching on the shower area. Materials like glass and light-colored tiles contribute to a more open and airy ambiance, making small bathrooms feel larger. Additionally, incorporating fixtures with minimal profiles helps maintain a clean and uncluttered appearance.






